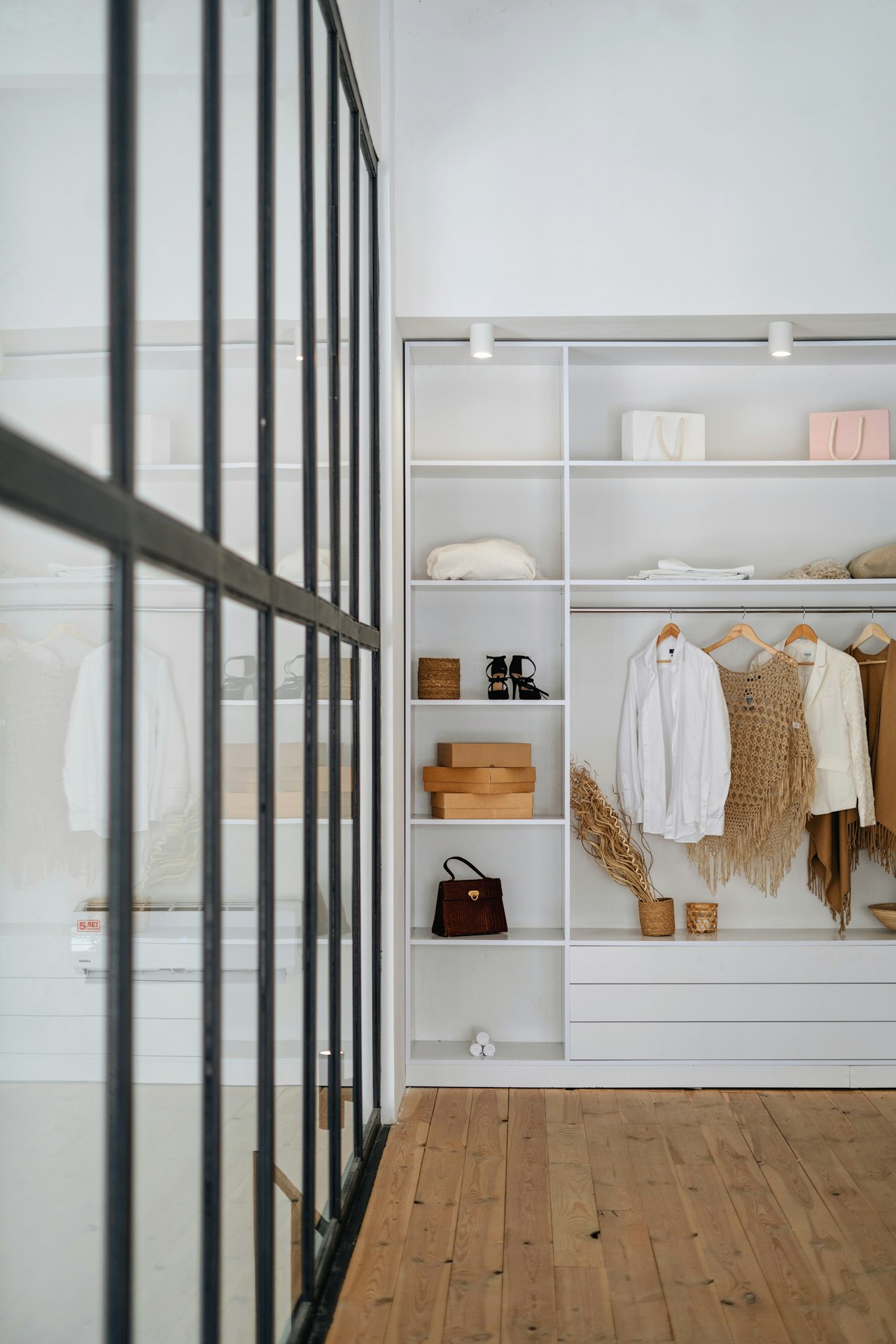12 Closet Remodel Projects That Will Transform Your Space
January 1, 2024

January 1, 2024

A closet is always an asset. The question is, How do you optimize every square inch? Sometimes you don't need more room to store clothes or towels—but you do crave a wine cave, home office, or kid's play space. And if you live in an older home, a closet might not be where you need it for storage but perfectly located for another purpose. Regardless, we've found closet remodel projects to inspire you to transform it into something you need (or want!). Be it a large walk-in closet or a linen closet that's barely big enough to fit a laundry basket, it can become practically anything with some imagination.
The best closet remodel ideas fulfill a need for modern families, whether it's storage, relaxation, or organization. Case in point: In a Victorian townhome in Jersey City, New Jersey, interior designer Alicia Hassen of Brooklinteriors converted a guest bedroom into a home office and its former walk-in closet into the reading nook pictured above that, she says, "looks like it has been there since the home's inception."
For California-based designer Amy Oppedisano, "organization and maximizing every inch was the main design goal" when she was renovating a 1,500-square-foot Laguna Beach cottage for her family of four (plus two dogs). So she was inclined to see a small, "oddly placed" closet between the kitchen and living room as a big opportunity. Read on to see how her closet remodel turned out and get 10 more closet renovation project ideas, including a cat closet transformation, a home spa, and spaces kids will have a ball in (literally). They prove you can turn a closet into your heart's desire without ripping up the floor plan.
Most people would use a closet between the kitchen and den as a pantry, but what Oppedisano really needed was a workstation. For this closet remodel, she removed the doors, widened the opening, and built a desk out of cabinets just like the ones in the kitchen to get the job done in a stylish and cohesive way.
A hall closet with a window in this Marin County, California, rental property was calling for a makeover. Northern California designer Alison Pickart and heritage-textiles-and-wallcoverings company owner Katy Polsby answered by transforming the underutilized space into a modern phone (and Zoom) booth. Seagrass furnishings and the Ocelot wallcovering from Polsby's CW Stockwell give it a Golden Girls vibe.
In an 18,000-square-foot estate, designer Kelly Ferm created private quarters for her client's pampered feline friend with this coat closet remodel. A kitty-size cutout offers the pet access and privacy; the knobs and wallcovering fit the theme. Try Cat's Meow by Hygge & West to get the look.
In this 1930s Spanish Colonial in Beverly Hills, designer Katie Hodges turned a closet next to a shower into a home sauna, then chose floor tile to visually connect it to the rest of the primary bathroom.
This hall closet remodel in Sugar and Charm blogger Eden Passante's cabin gave her a small laundry room with a side-by-side washer and dryer, plus a counter for folding. Fox & Hare wallpaper from Magnolia Home provides all the style the space needs.
Texas designer, A Storied Style blogger, and HGTV star Grace Mitchell retrofitted a closet in her family's 1919 home as a sewing room, packed with fabric, trim (hanging on a rustic wood accordion peg rack), and notions.
In the mostly pink Los Angeles home of designer Ruthie Sommers, a contrasting blue armoire bursts with art and calligraphy supplies. Celestial-colored shelves are backed with a romantic wallpaper that lends a French touch.
It was crucial for designer Victoria Hagan's clients to fit wine storage in their New York City apartment—so she executed this hall closet remodel. "It's hidden away, which is what they wanted, behind a custom wood door," she says.
Designer Benni Amadi's whimsical closet remodel in this boy's room created a reading nook that feels like an indoor tree fort. Stairs and Bellewood wallpaper by Rebel Walls have an enveloping effect.
In designer Meta Coleman's home, a kid-height rod and shelves keep her daughter's favorite costumes, books, and toys within easy reach.
Blogger Mandy Roberson used wood strips and acrylic for this narrow closet remodel, creating a mini playroom that one-ups any McDonald's PlayPlace.
Stay up to date on the latest real estate trends.

September 11, 2025
More than square footage, it’s about where life happens.

September 4, 2025
How two neighboring San Diego markets are moving quickly—with very different price points and buyer trends.

August 28, 2025
Honoring the hard work, dedication, and pride that turn a house into a home.

August 25, 2025
Simple Sunday habits to help you shake the stress, stay organized, and roll into Monday with confidence.

August 19, 2025
Local favorites, low-key adventures, and easy ways to savor the final days of summer in San Diego.

August 15, 2025
From scenic hikes to lakeside picnics, explore the top ways to enjoy the great outdoors in Del Cerro and its surrounding areas.
You’ve got questions and we can’t wait to answer them.